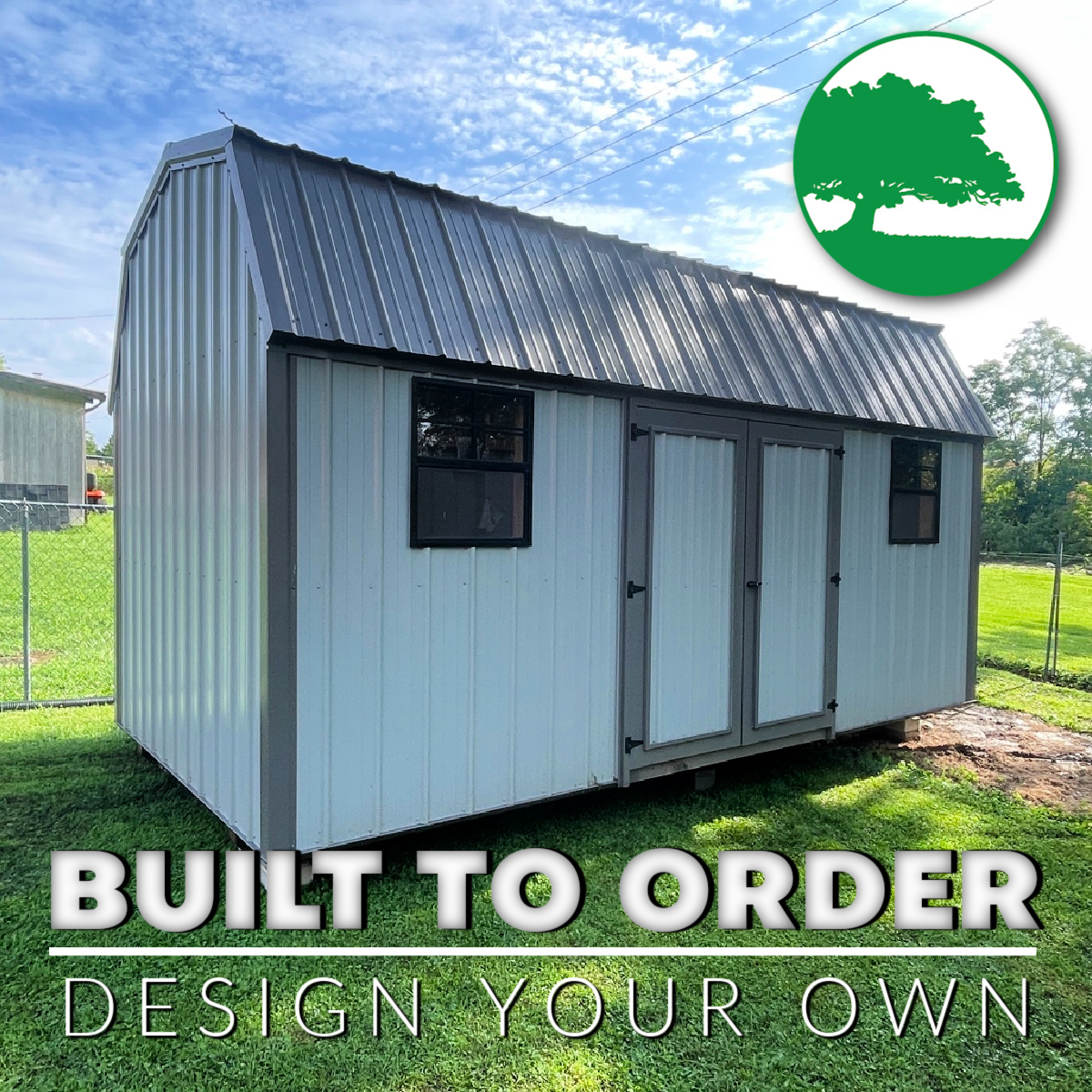Description
DOWN LOW
– 4″ x 6″ Pressure treated runners
– 2″ x 4″ Floor joists (16″ o.c)
– 3/4″ plywood flooring
– 2″ x 6″ Reinforced doors
– Heavy duty aluminum diamond plate threshold
– 6′ 5″ Wall height
ROOF/WALLS
– Maintenance free, baked-on enamel metal
(LIMITED LIFETIME WARRANTY)
– Roofing & siding assembled with Seal-Tite screws
STANDARD
– Double doors (67” x 72.5”)
-(2) 24”x27” Aluminum windows
– Overhead lofts
12′ Long – 3′ Loft in each end
15′ Long – 3′ Loft in front & 6′ in back
18′ & Longer – 6′ In each end
RECOMMENDED UPGRADES
-Skylights
-23″ Double Shelves


Reviews
There are no reviews yet.